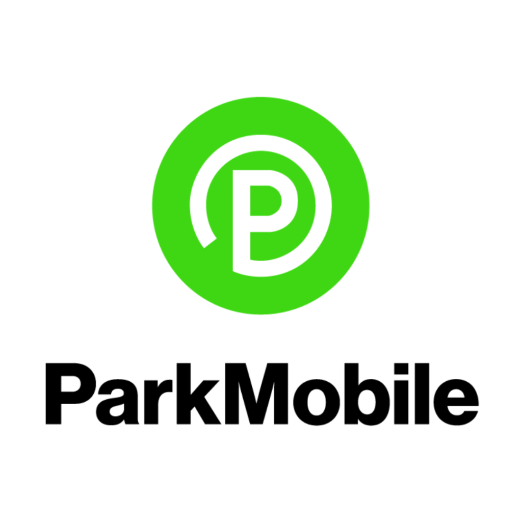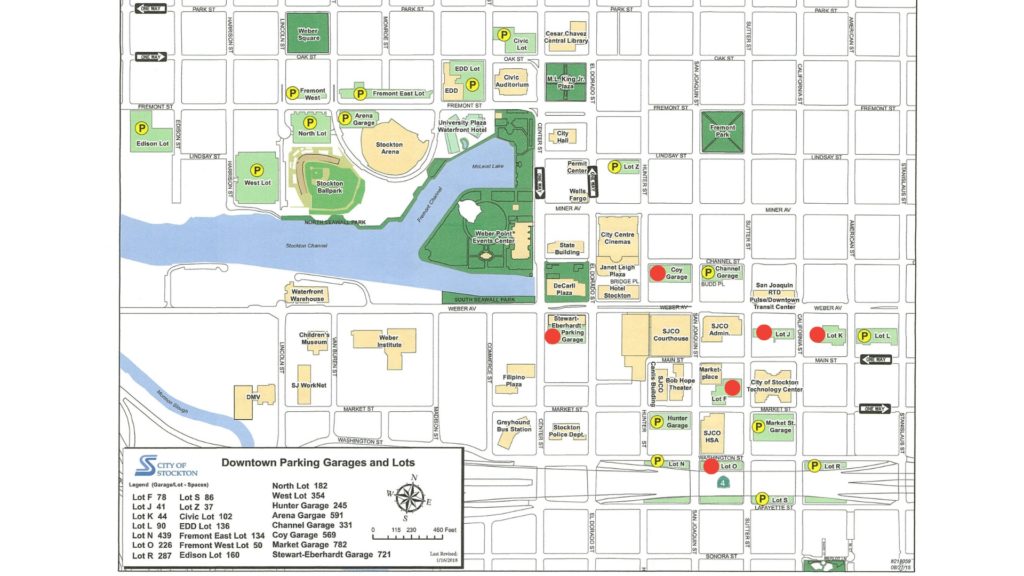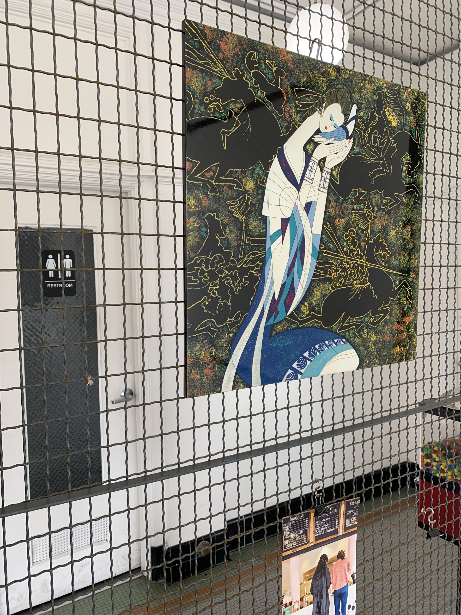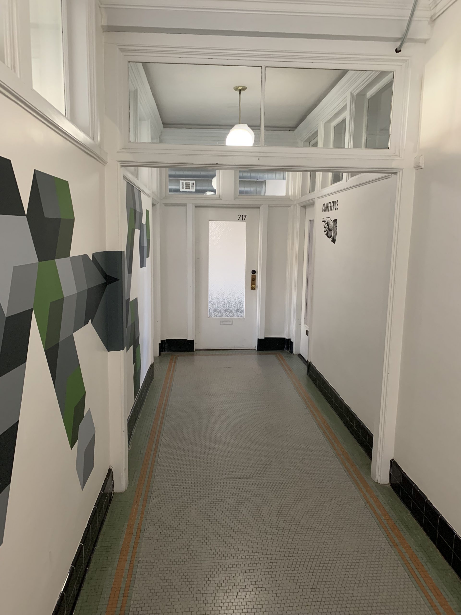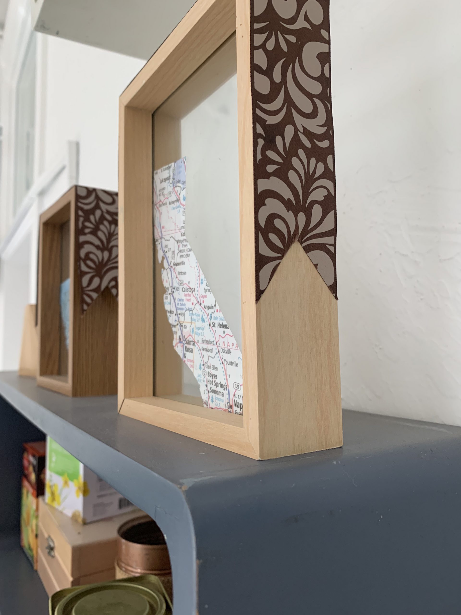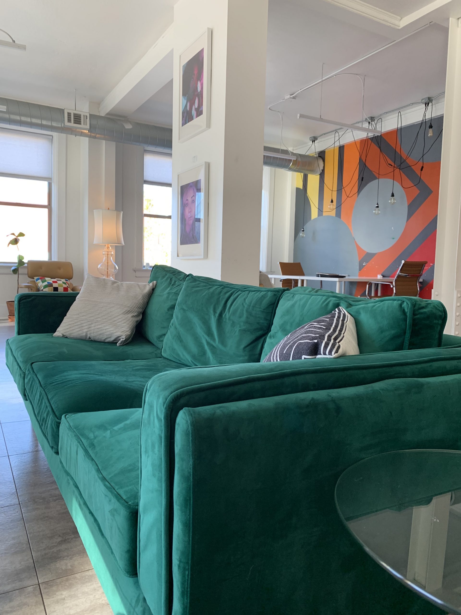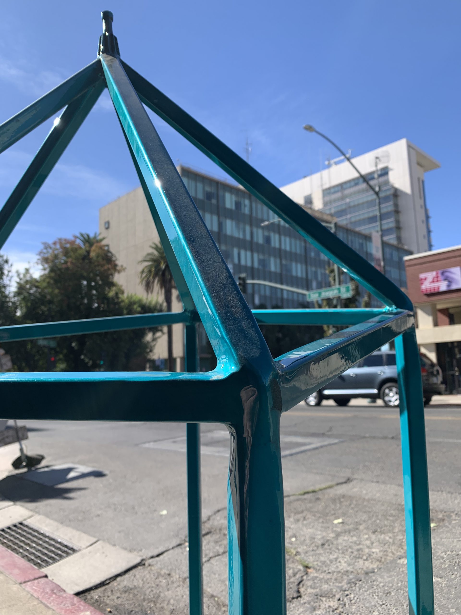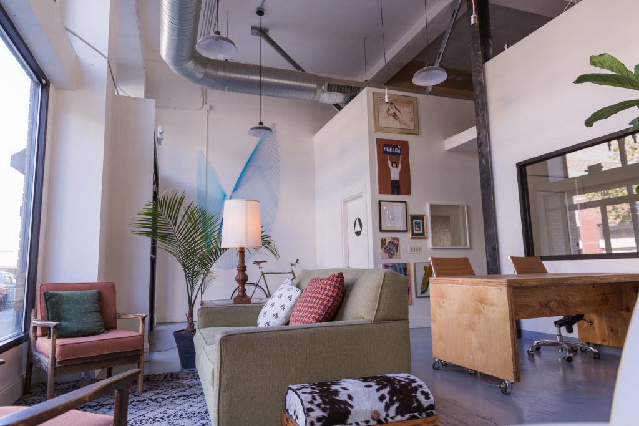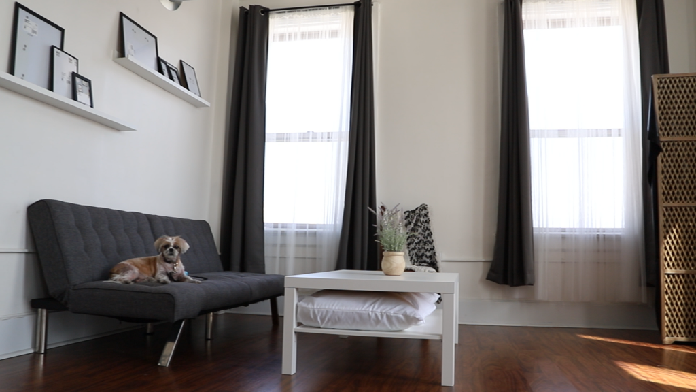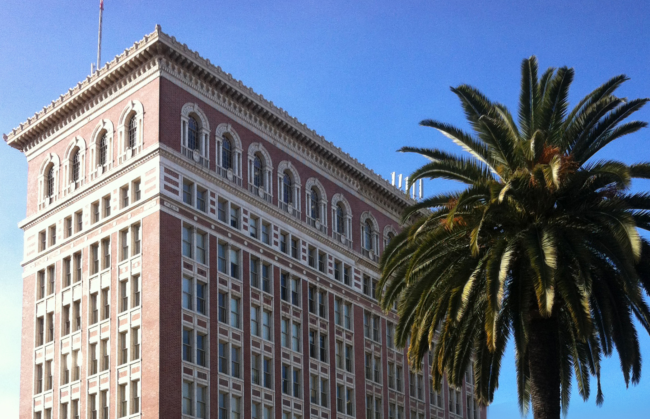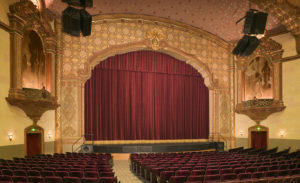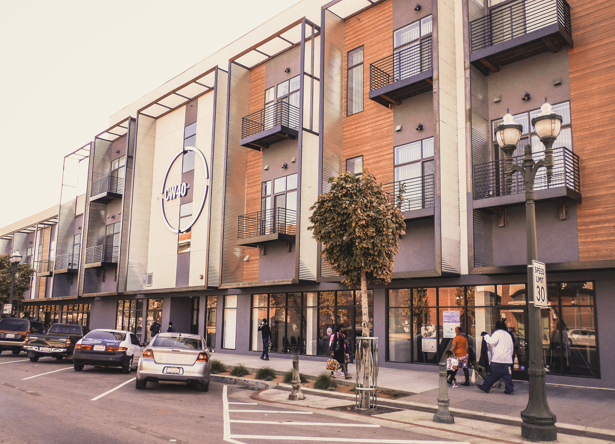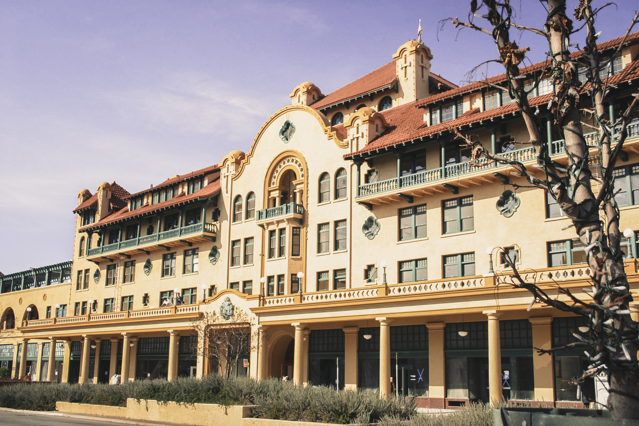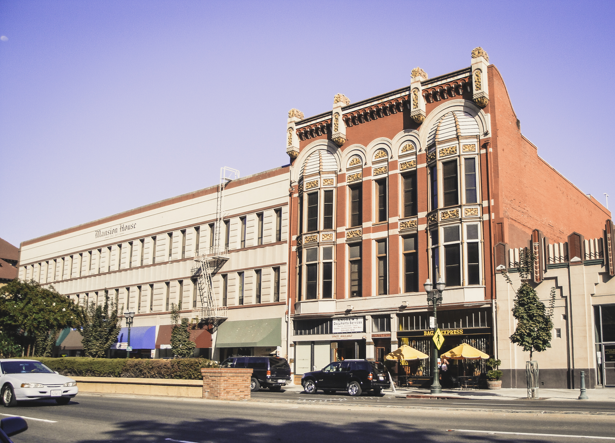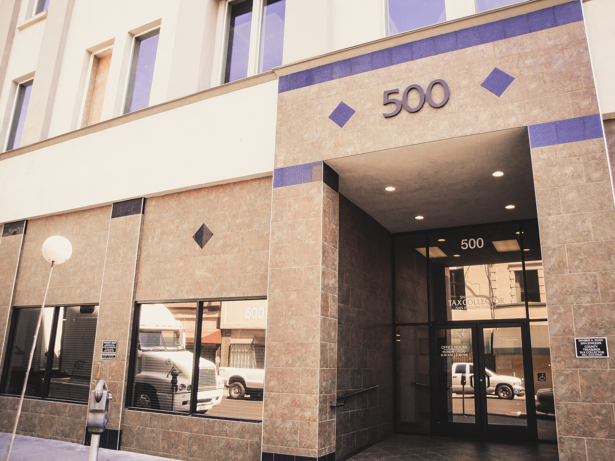Heading 2
Lorem ipsum dolor sit amet, consectetur adipisicing elit. Nostrum minus ea suscipit porro alias corporis libero at. Perferendis omnis, veniam nemo beatae vel? Tempora numquam a repellat eaque natus, magnam?
Heading 2
Lorem ipsum dolor sit amet, consectetur adipisicing elit. Autem ipsum mollitia neque, illum illo excepturi, eum incidunt fugit nostrum est, voluptate eaque minima corporis debitis at, dolores ipsam. Quaerat, dolores.
Heading 2
Lorem ipsum dolor sit amet, consectetur adipisicing elit. Autem ipsum mollitia neque, illum illo excepturi, eum incidunt fugit nostrum est, voluptate eaque minima corporis debitis at, dolores ipsam. Quaerat, dolores.
Heading 2
Lorem ipsum dolor sit amet, consectetur adipisicing elit. Autem ipsum mollitia neque, illum illo excepturi, eum incidunt fugit nostrum est, voluptate eaque minima corporis debitis at, dolores ipsam. Quaerat, dolores.
Heading 2
Lorem ipsum dolor sit amet, consectetur adipisicing elit. Autem ipsum mollitia neque, illum illo excepturi, eum incidunt fugit nostrum est, voluptate eaque minima corporis debitis at, dolores ipsam. Quaerat, dolores.
 By: Zachary Hulsey
By: Zachary Hulsey
Downtown Stockton has a lot of potential – its old buildings, the waterfront, its central location, its community. It’s a place that has the potential to be full of life. But like many downtown areas, it has gone through tough times, especially with its historic and abandoned buildings. Now, thanks to investors like Joe Michael and his team at Pacific Development Group, things are starting to change.
A Heart for Stockton & Cort Tower
Joe Michael – CEO of the Pacific Development Group, Downtown Stockton Alliance Board Member, and a Stockton native – is dedicated to restoring the beauty of Downtown Stockton. When asked by the Downtown Stockton Alliance why his company chose to invest here, this is what he had to say:
“I was born and raised in Stockton, so I’ve always had a soft spot for this city — especially Downtown. With the waterfront, Marina, Ballpark, the historic buildings, and how centrally located it is with I-5 and the Crosstown Freeway right there, it’s always felt like there was so much untapped potential.
When Cort Tower became available, it felt like the perfect opportunity to not only create a new home base for our company but also to make a real impact in the heart of the city.

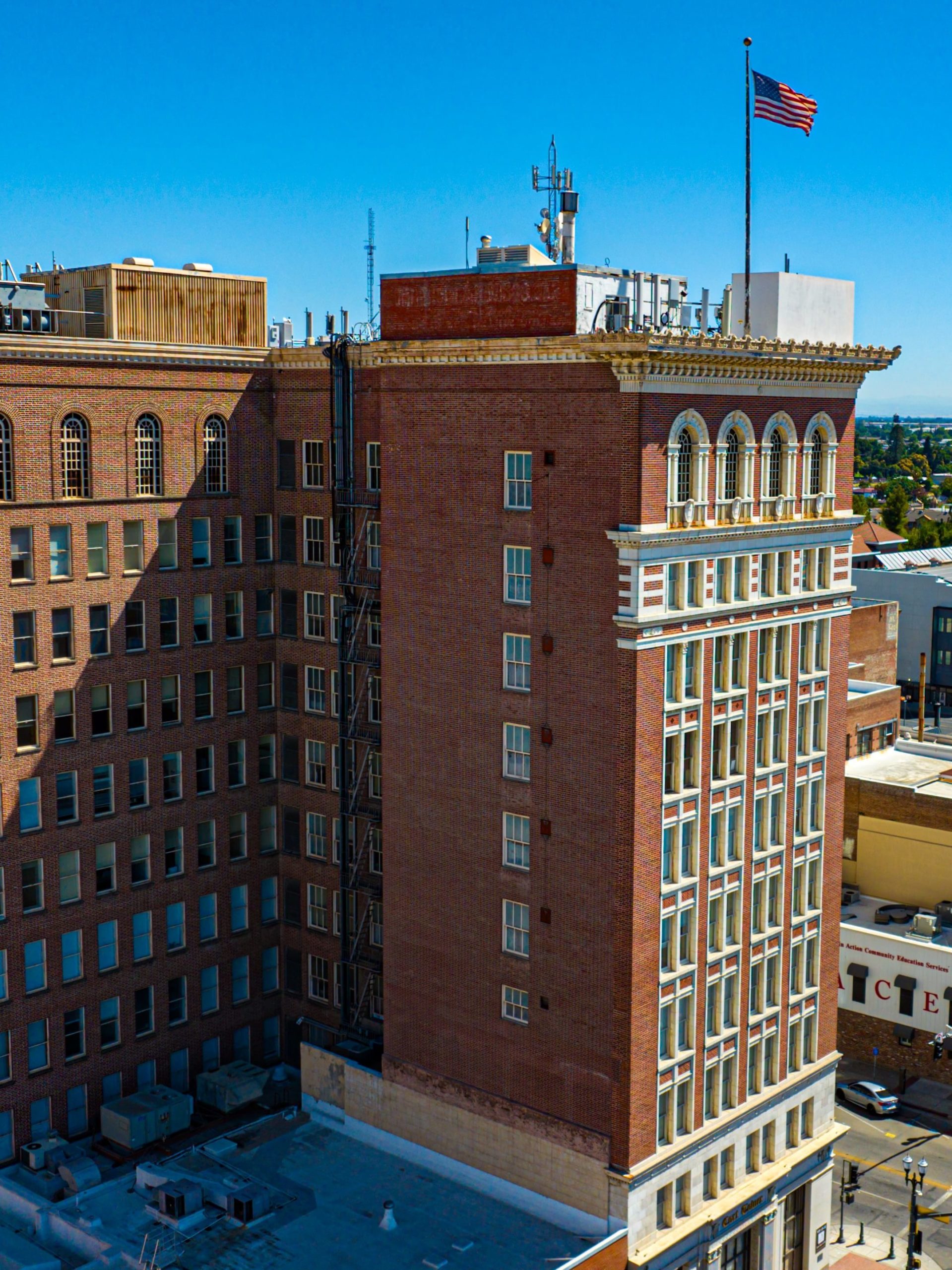
With the right investment and partnerships, I truly believe Downtown Stockton can become a walkable, creative, and thriving hub for housing, business, social scene, and the arts. We’ve done a lot of infill and adaptive reuse projects over the years throughout the Western United States, and Downtown Stockton felt like the kind of place where our experience could really make a difference right away.”
Cort Tower is one of Stockton’s most well-known and historic high-rise buildings. When asked about his plans for Cort Tower, Joe Michael stated:
“The Cort Tower is one of those buildings that’s impossible to miss — it’s a Stockton landmark. We’ve spent the last two years reimagining it as a modern workspace for creative professionals, small businesses, and nonprofits. We’ve upgraded the interiors, boosted the energy efficiency, and brought back some of the mid-century character that makes the building unique. We’re proud to say it’s now almost fully leased, and it’s really becoming a hub of activity again.”
The Ruhl Building
Another exciting project that the Pacific Group took over is the Ruhl Building. This one is a partnership with Main Street Youth and Family Services (formerly Parents By Choice), a nonprofit that helps foster youth and families. Pacific Development Group is helping them turn the building into a center for supportive housing and services. When asked about his plans regarding the Ruhl Building, Joe Michael stated in a quote to the Downtown Stockton Alliance:
“It’s exactly the kind of mission-driven project we love being part of — taking a building with history and purpose and giving it new life to serve the community.” Their work isn’t just about fixing up buildings; it’s about doing work that makes a real difference.
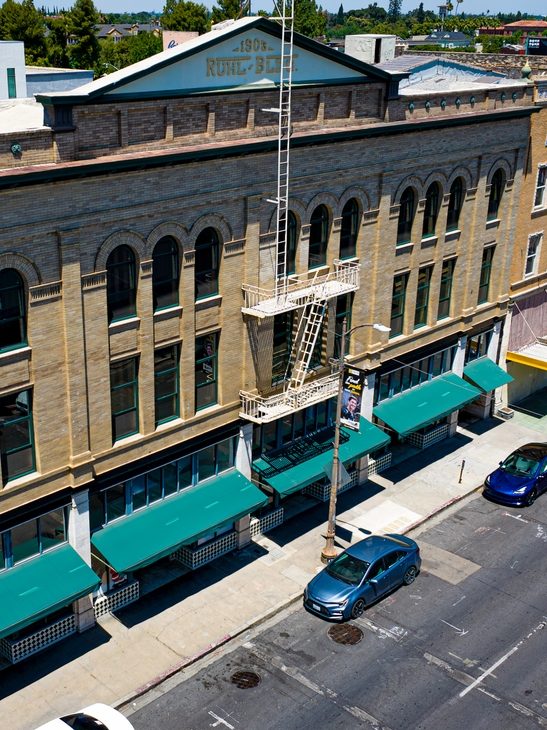
The Future
It’s clear that the Pacific Development Group has done great work for the Downtown Stockton district, but what are their plans for the future? In yet another quote, Joe Michael stated, “We’re just getting started. We’re actively looking at more buildings and sites in the downtown core—the goal is to keep building momentum. Long term, we see a future where Downtown Stockton is full of life again — with more housing, more creative spaces, public art, local businesses, restaurants, and events that bring people together. We’re in it for the long haul, and we’re excited about what’s ahead.”
It’s clear that Pacific Development Group isn’t just another development company. They care about the places they invest in, and in Stockton, that care comes from a personal place. Joe knows the city because he grew up there. He sees what it could be, and he wants to be part of making that happen.
By bringing back important buildings like the Cort Tower and supporting community-focused work at the Ruhl Building, the company is helping downtown Stockton become a much better place – more active, creative, and welcoming for people near and far. These projects show how private companies can work to create real change in our city.
Reviving a downtown takes time and effort, but with people like Joe and companies like Pacific Development Group involved, our future looks bright. They’re not just fixing buildings; they’re helping to build a better city, one project at a time.
Information
- Company: Pacific Development Group
- Address: 343 Main Street, Stockton, CA
- Phone: 209.473.9700
- Website: https://pacificdg.com/




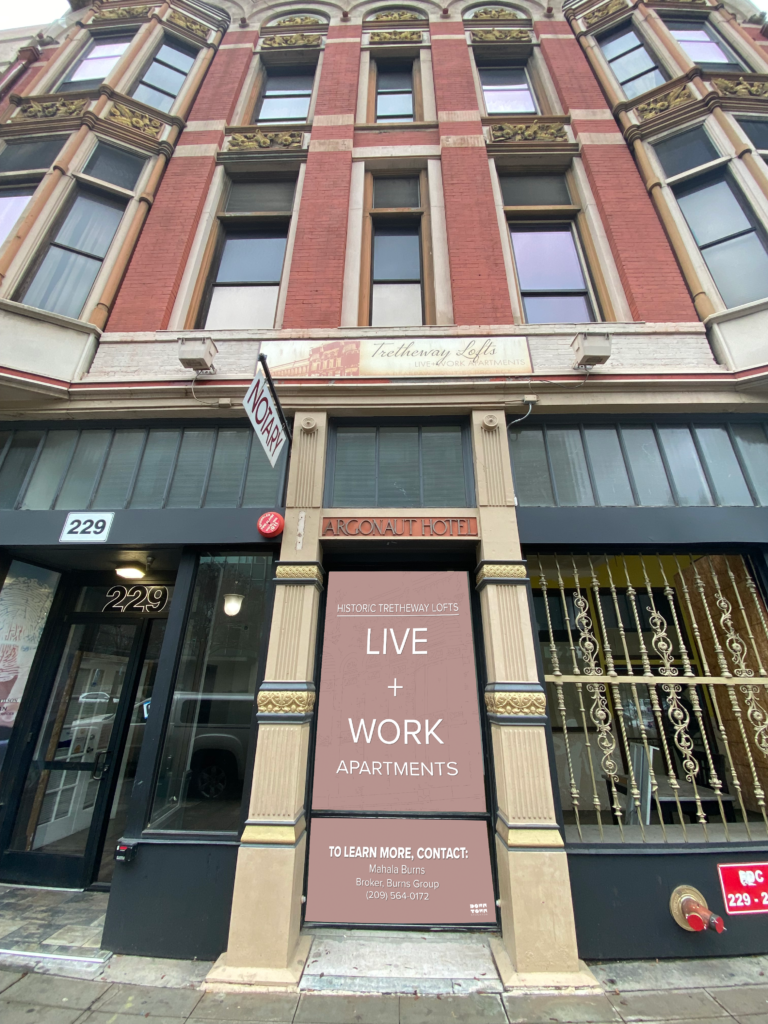
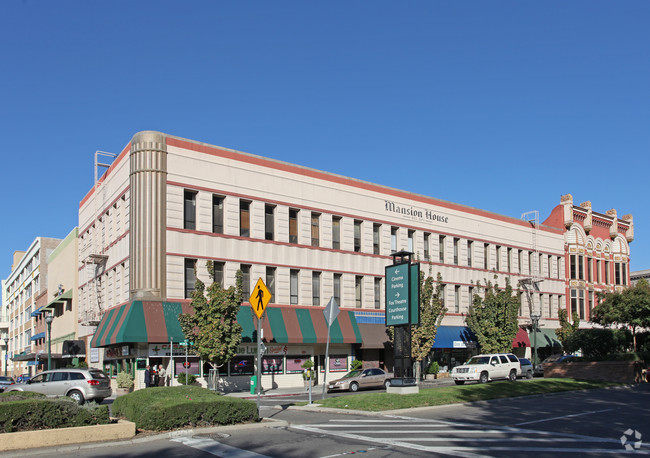
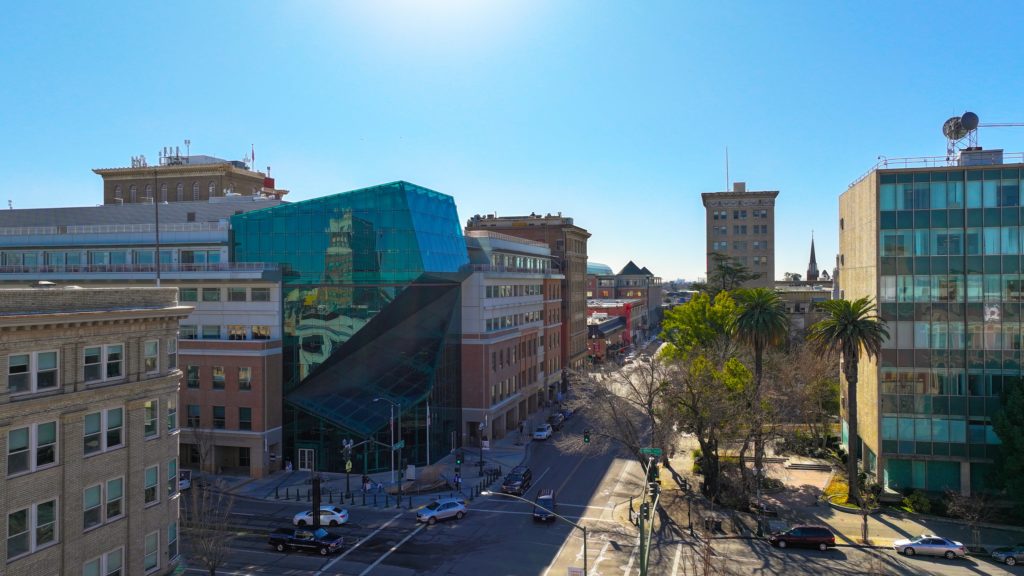
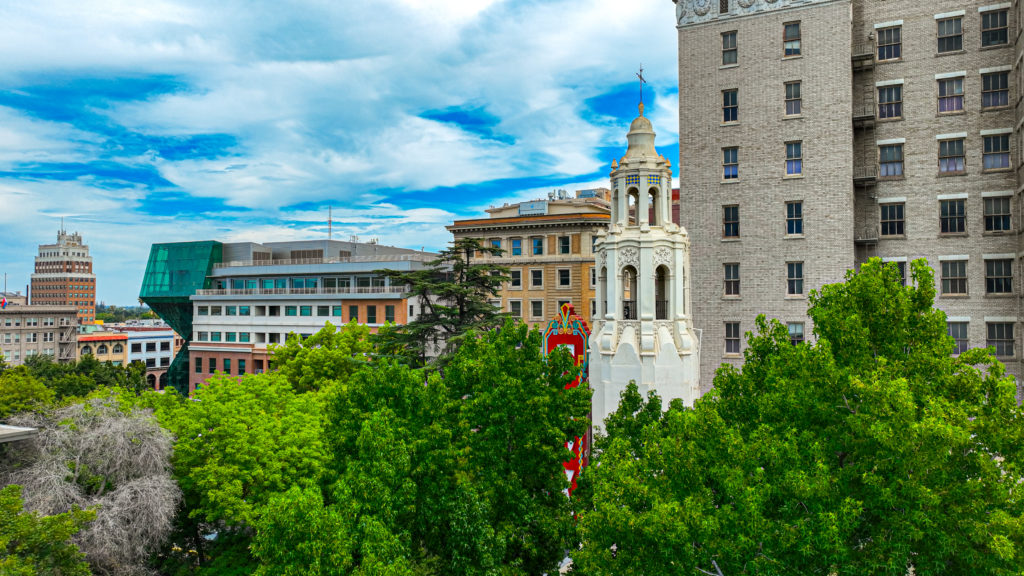
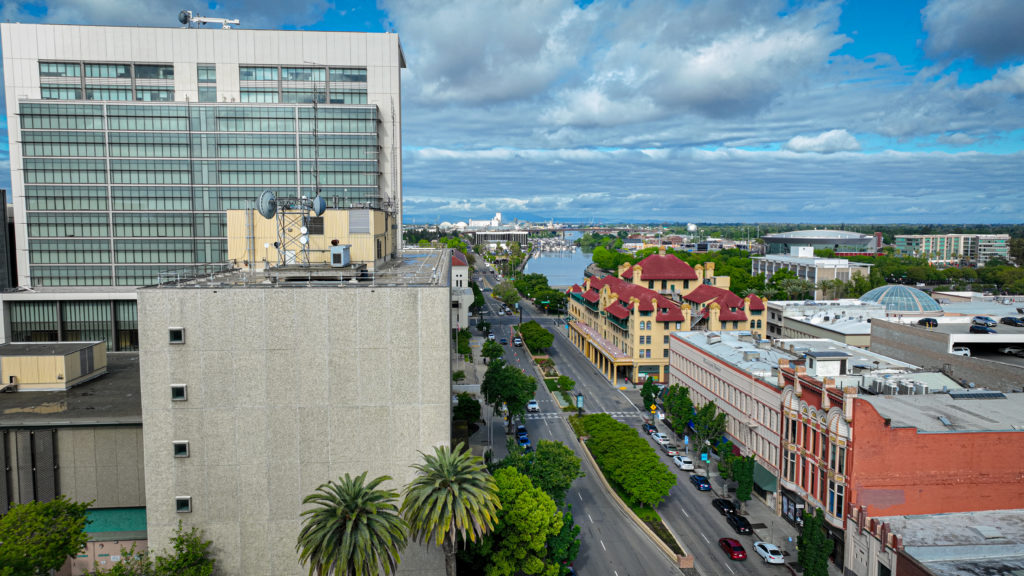
 By Shaun Chatrath
By Shaun Chatrath