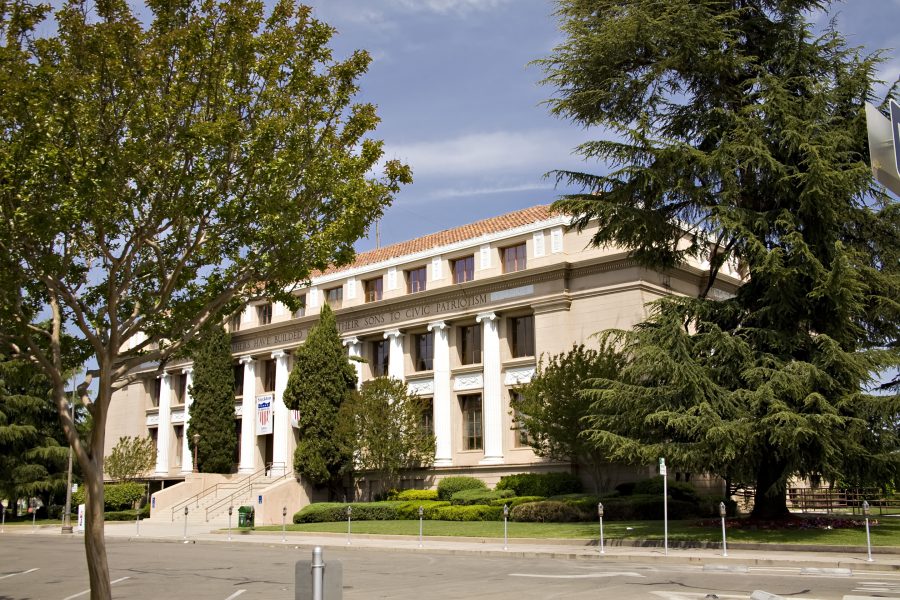Over 70,000 sqft available for adaptive reuse of City Hall!
Historic City Hall is comprised of three floors, a basement and penthouse totaling approximately 70,000 square feet along with a covered vehicle shelter measuring approximately 2,240 square feet. There are two main entrances to City Hall, one on the north and south side of the building, with large cement steps at each entrance accompanied by decorative cement handrails.
Adaptive reuse of the following properties is proposed as well:
Permit Center
The Permit Center is located at 345 N. El Dorado
Street (APN 139-080-04) and is approximately
15,300 square feet. It is a one-story office
building on the corner of E. Lindsay Street and
N. El Dorado Street. It sits atop a gated parking
garage and includes a reception area, open concept
working area, as well as private offices.
Al Lee Garage
The Al Lee’s Automotive Service building is a
commercial building located at 20 E. Lindsay
Street (APN 139-080-02). It is approximately
5,300 square feet with an outdoor space in the
rear of the building.
City Annex
The City Annex is located at 6 E. Lindsay Street
(APN 139-080-01), on the corner of E. Lindsay
Street and N. Center
Property Information
Sale Type: Lease
Usage Type: Office Space
Lease Rate: Negotiable
Amount of Space: 3000+
Contact Person: Angelina Abella




